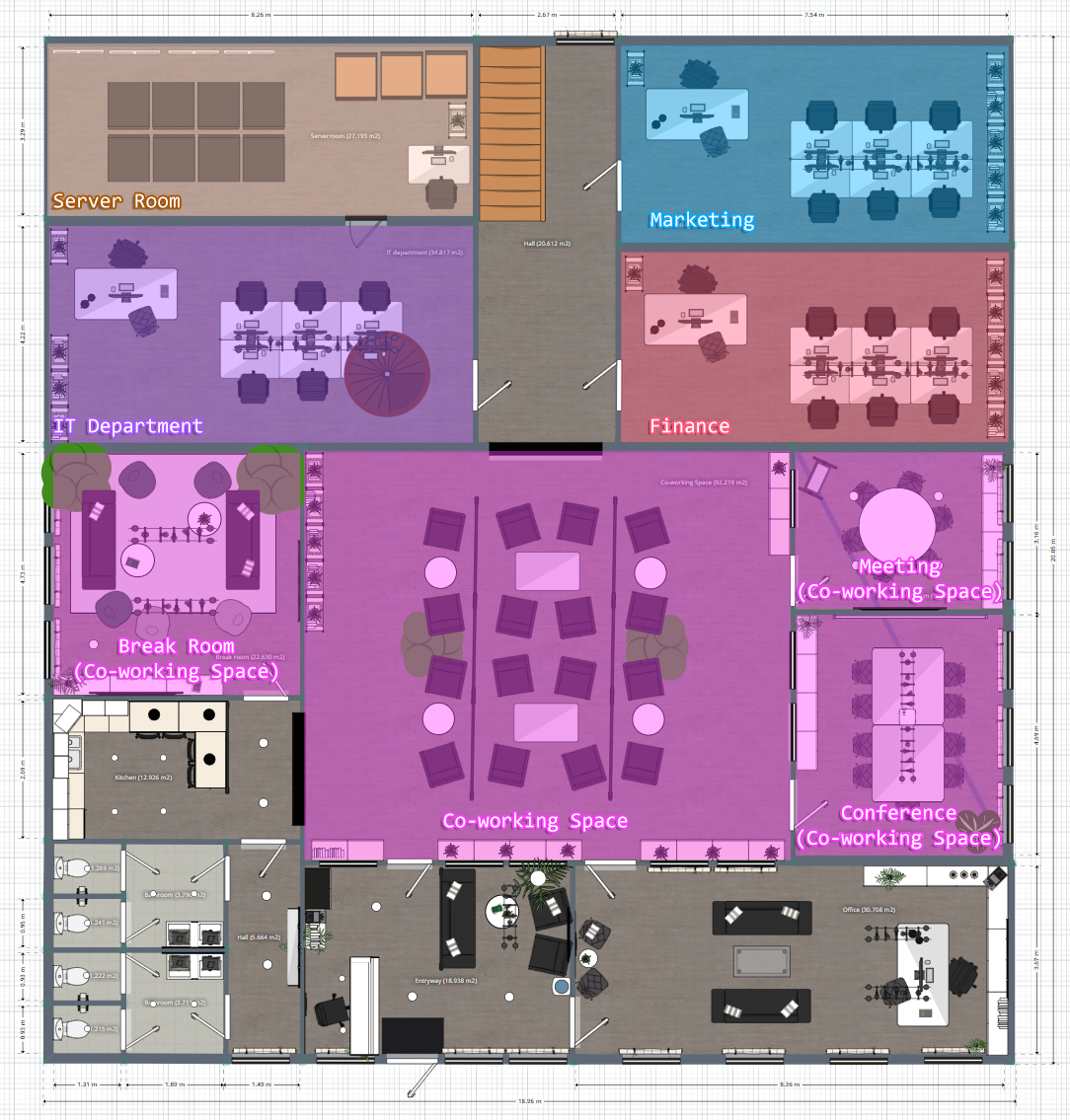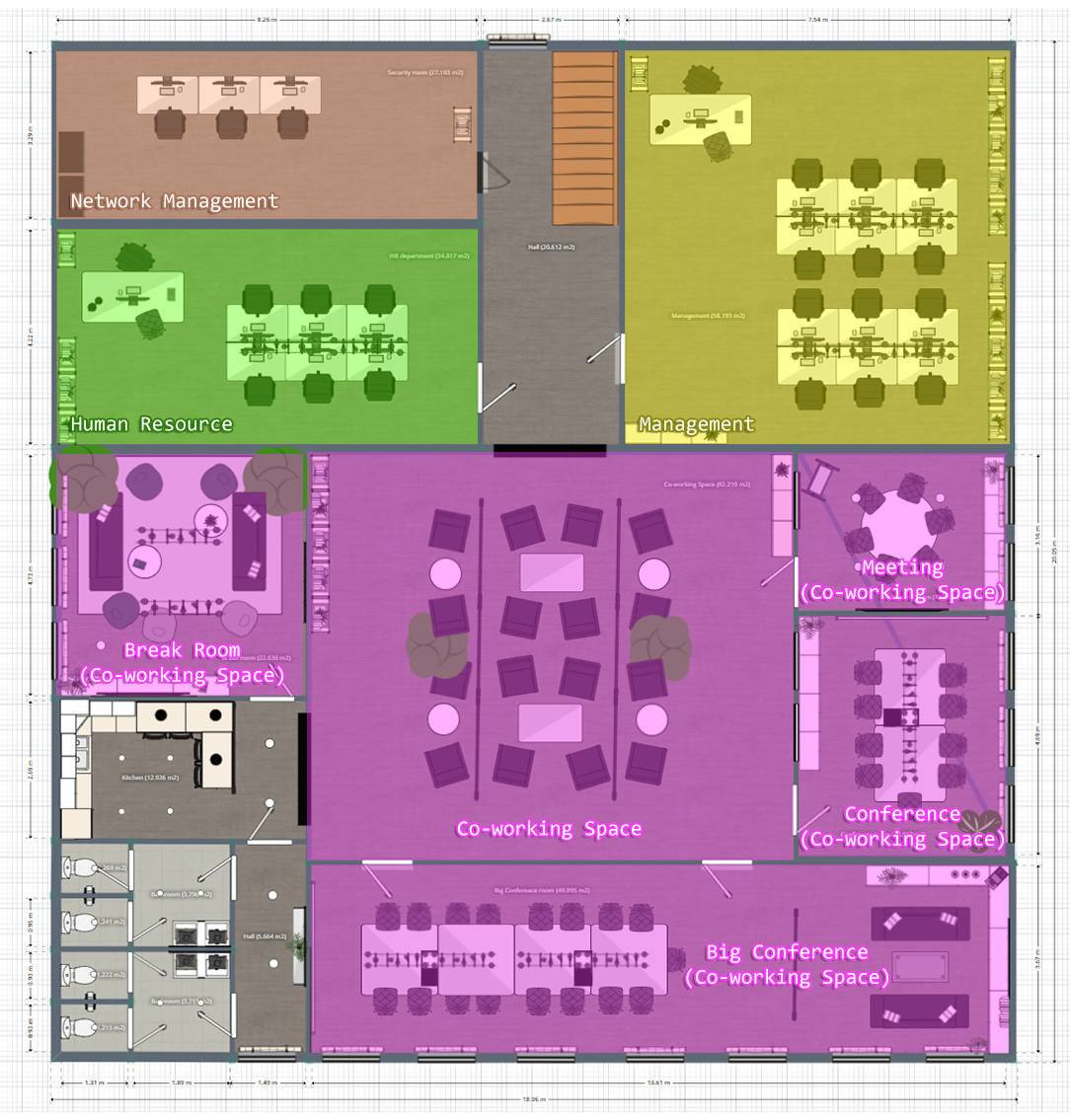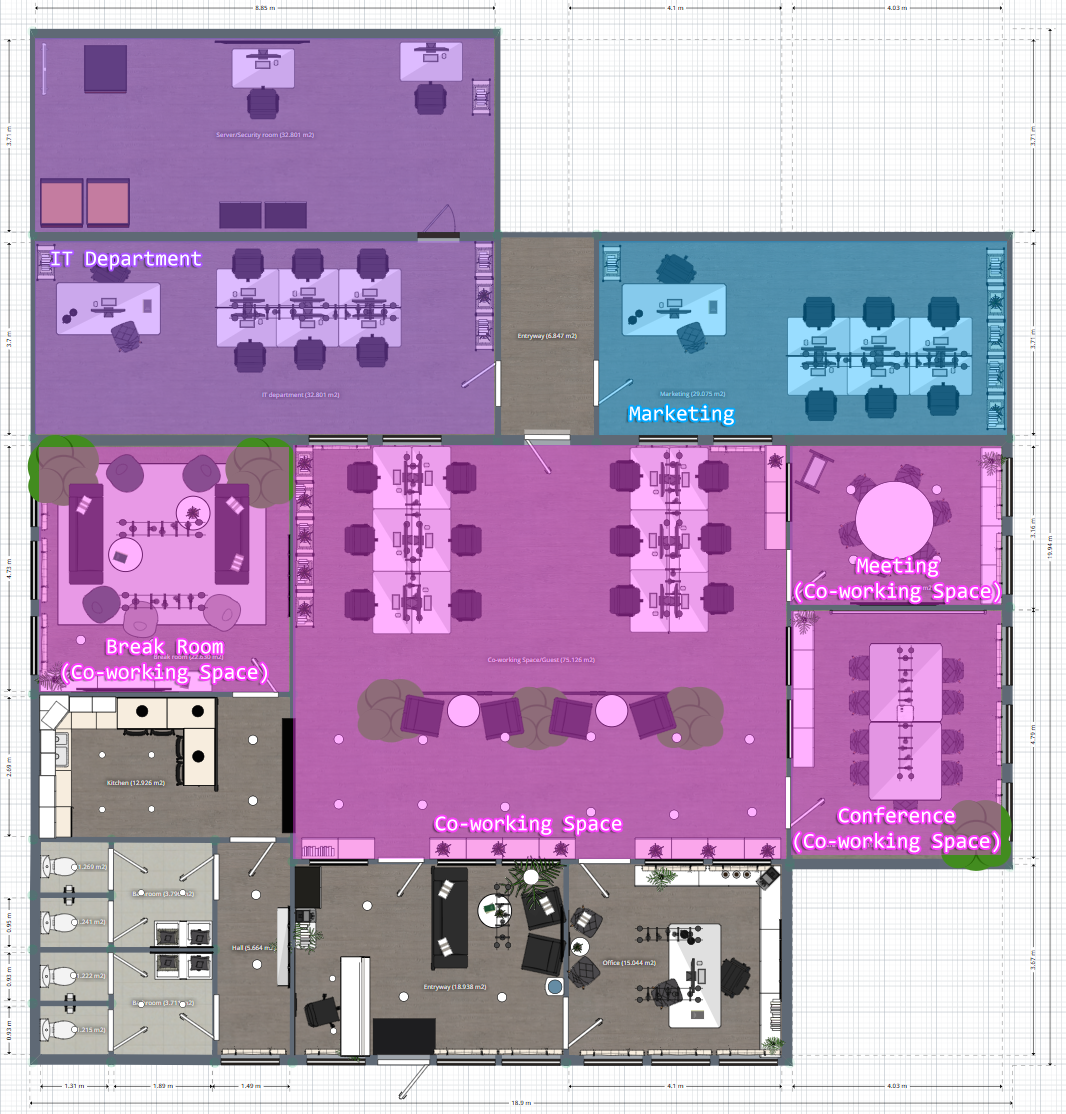Floorplan
Floorplans of PettySync's Headquarter and branch.
Headquarter Floor 1
Headquarter Floor 1 Plan
The first floor of headquarter is divided into six sections:
- Server Room
- For installing data center equipment and servers.
- IT Department
- For IT department employees.
- Marketing
- For Marketing department employees.
- Finance
- For Finance department employees.
- Co-working Space
- For Supports working together and relaxing for employees in every department.
- Guest (non-color-area)
- General guest reception area.
Headquarter Floor 2
Headquarter Floor 2 Plan
The second floor of headquarter is divided into four sections:
- Network Management
- For installing and controlling network equipment.
- Human Resource
- For Human Resource department employees.
- Management
- For Management department employees.
- Co-working Space
- For Supports working together and relaxing for employees in every department.
Branch
Branch Floorplan
The branch floorplan is divided into four sections:
- IT Department
- For IT department employees and installing network equipment.
- Marketing
- For Marketing department employees.
- Co-working Space
- For Supports working together and relaxing for employees in every department.
- Guest (non-color-area)
- General guest reception area.